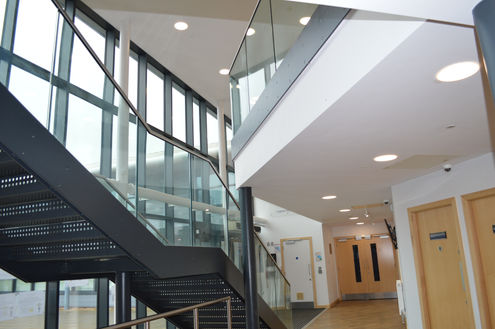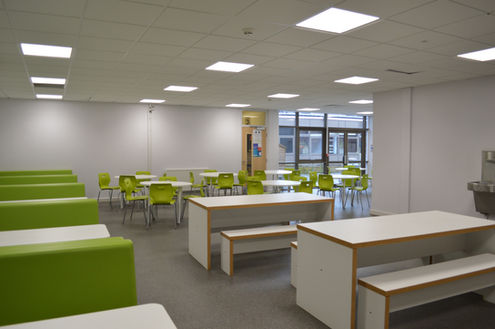Client: Danes Education Trust
Duration: 121 weeks (five phases)
St Clement Danes School is a secondary school located on the outskirts of Chorleywood, Hertfordshire. Neville were appointed to construct a two storey extension to create a new Maths and Art Block alongside alterations to existing parking areas and vehicle exit routes.
Neville Special Projects were tasked with creating a new changing room block for use by 60 students in each of the male and female changing rooms, complete with shower and WC facilities. The design also included office accommodation for the Sports Department and a multi-use room with kitchenette facilities and a large sports storage room.
The timber frame building, on two storeys, was insulated with a render system finish externally and flat single ply membrane roof. The project was constructed in 30 weeks under a Design and Build contract.
Neville Special Projects have undertaken a large number of contracts at the school in Chorleywood, and this was a further project to replace the flat roof and curtain walling whilst the school continued to occupy areas.
Following three previous phases of new build and refurbishment works this project delivered a full internal refurbishment of the central section of the school to include new Food Technology, Science Laboratory, Library and Textiles. Concurrent to these internal refurbishment works two storey curtain walling replacement was installed together with re-roofing the second story section of the school.















