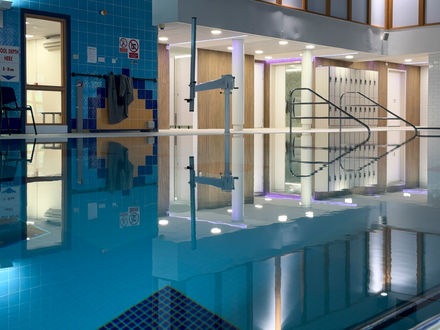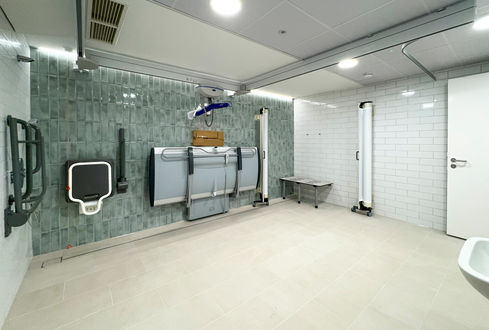Client: Keech Hospice Care
Duration: 16 Weeks
Neville Special Projects was awarded the contract to reconfigure the hospice’s hydrotherapy pool changing facilities, and carry out other upgrading works. We have a long history with Keech Hospice Care, having built the original adult hospice in 1990, the new children’s hospice in 2000, and the original swimming pool extension.
The scope of work included the construction of a timber hoarding to provide an access corridor from an external doorway, and segregate the area of works from the swimming pool, that needed to remain live for evening swimming clubs. The existing changing rooms were stripped out, including the removal of door automation for the subsequent reinstallation, and the demolition and clearance of non-load bearing walls, ready for the installation of a new steel column and beam for load bearing wall alterations. Also included was the demolition of some concrete slabs and alterations to below ground drainage and subsequent new slab construction.
The refurbishment saw the installation of new underfloor heating, and laid to falls screeding to suit the new changing room layout. New block and stud walls were constructed, as well as new plumbing to showers and toilets, and new electrical works throughout. Damp proofing to floors and walls ahead of ceramic tiling was also added.
Finally, new suspended ceilings with feature LED lighting, were added, as well as new DDA compliant access equipment to changing rooms and pool access, new fire alarms, and nurse call systems throughout the location.














