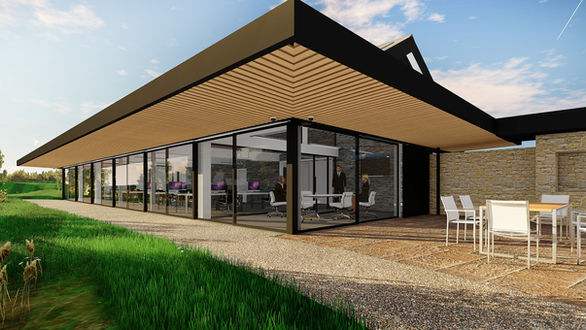Client: XA Finity SIPP
Duration: 27 weeks
Neville Special Projects were appointed to construct a high specification office facility in Bedfordshire. Set on a sloping site, this bespoke project provided an open plan work area, with offices separated by acoustic glazed screening, and a large meeting room, with toilet and kitchen facilities.
The steel frame building was clad with insulated timber, with wall and roof panels finished in profiled cement cladding to harmonise with the natural environment. The building was heated underfloor, utilising a water source heat pump, with coils laid within the adjacent lake. High vaulted ceilings with rooflights assist the heat recovery ventilation system, overcoming the solar gains of the large, glazed elevation overlooking the lake. Level differences between car park and building were addressed utilising gabion retaining walls.







